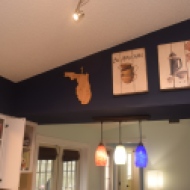My house had a water softener system when we first moved in. It was leaking and I felt like the city water we get is pretty decent, so I had it cut out when some other plumbing work was getting done. Before moving in I replaced every supply valve, toilet, and faucet in the house. Since then, I have had all the sink aerators clog, two valves foul, and a toilet get so slow it takes forever to fill. That is in less than 3 years. I need some kind of filter. Should have left the water softener in place and repaired it. Oh well, now I know. I am going with a simple whole house water filter instead.
Here is what I was left with. 3/4″ and 1″ pipe, PVC and CPVC, lots of elbows and adapters. At the time I made a cover to go over it so I wouldn’t bang anything.

I started by moving the top plank of wood up to give me a good anchor point for the filter. I used pex tubing between the wall and filter to give me something a little flexible in case things didn’t perfectly line up. The shark bite fittings are expensive, but quick to assemble and make future repair easier.
I installed the filter in location the weekend before and cut the plumbing when I had a full day to devote to it in case something went really wrong. I shut off the water and made the first incisions. I wasn’t left with much pipe coming out of the wall.

I used my oscillating multi-tool to cut the pipe as flush to the elbow as possible, and it came in handy again for opening up just a little drywall around the pipes. Turns out there is an elbow inside the wall on the right hand side. I have very little room to do anything here. Thankfully I measured and had enough sticking out to mate with my shark bite fitting. I don’t know that I can remove this fitting properly and will probably have to cut everything out of the wall if anything needs doing in the future. Then again, if this didn’t work I would be doing the cuts anyways.
The rest of the plumbing went quickly. I put everything in place, turned the water back on and checked for leaks. All good! I installed some shelves above and below the filter to keep my ladders from banging into anything important. They also give room for extra filter storage. I have a clear view of the filter whenever I walk in so I can see when it is getting full, and a mini white board to track the change date. Hopefully all my downstream plumbing is safe now.






































 I could now work on the small pantry without any fear of getting in the way of cabinet installation. It would give us a place to put back some of our boxed junk and help out in minor cooking adventures at Kitchen Base Camp. I went with adjustable wire shelves and wired an under-cabinet light in the top that goes on with the lights over the stove. Some basic molding happened on the inside, but most will wait till I can do everything after the cabinets are complete.
I could now work on the small pantry without any fear of getting in the way of cabinet installation. It would give us a place to put back some of our boxed junk and help out in minor cooking adventures at Kitchen Base Camp. I went with adjustable wire shelves and wired an under-cabinet light in the top that goes on with the lights over the stove. Some basic molding happened on the inside, but most will wait till I can do everything after the cabinets are complete.